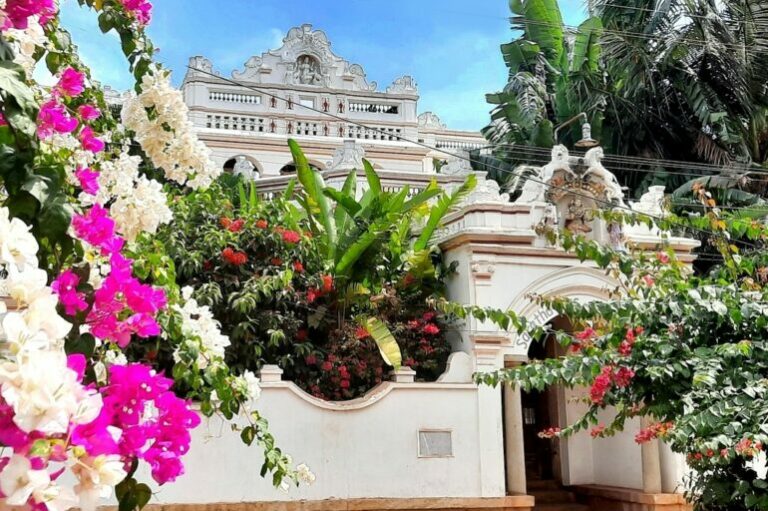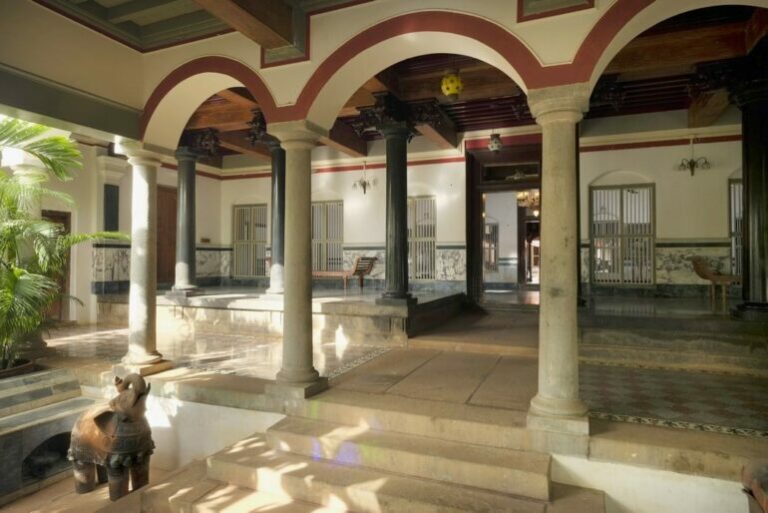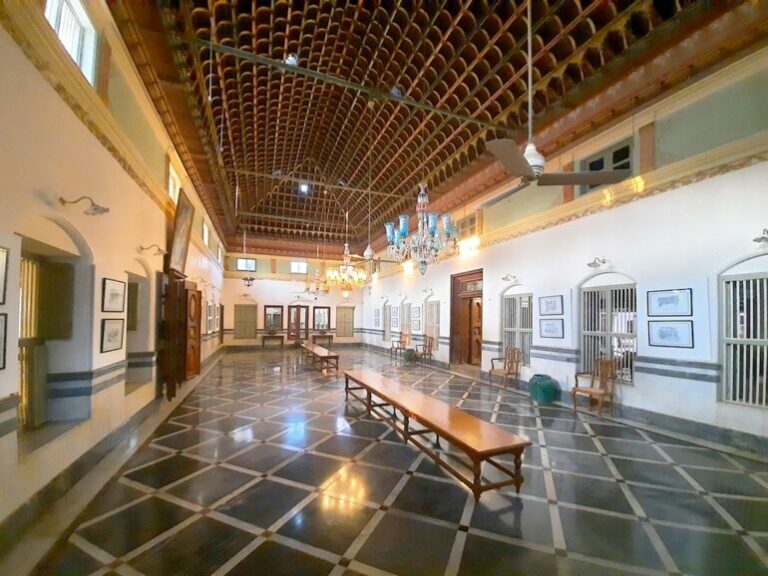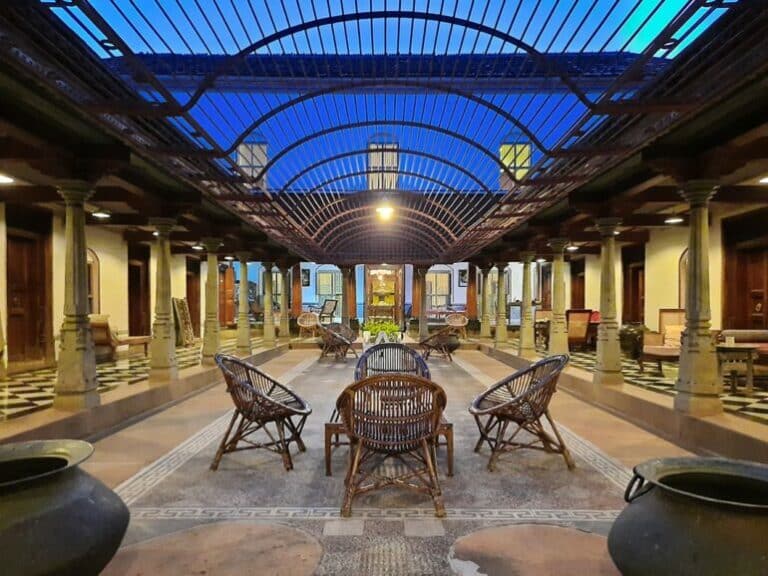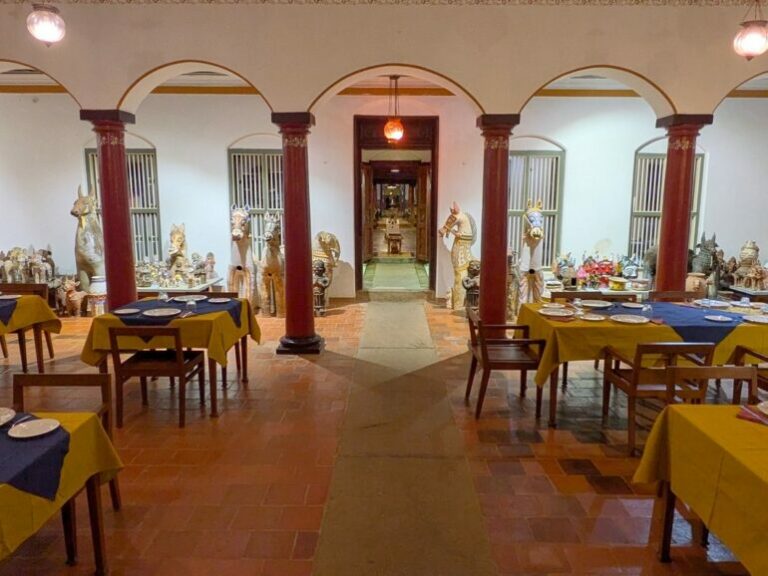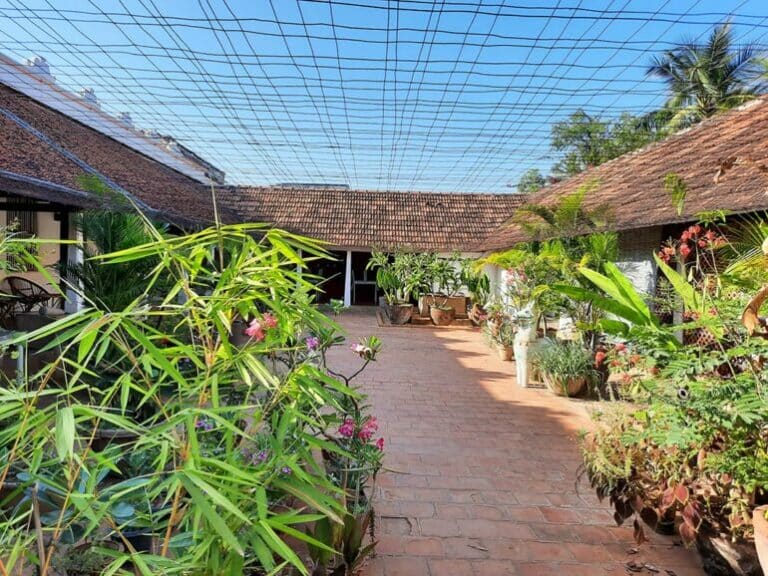Book your heritage experience in a luxurious mansion in Chettinad at the boutique hotel Saratha Vilas Chettinad Palace
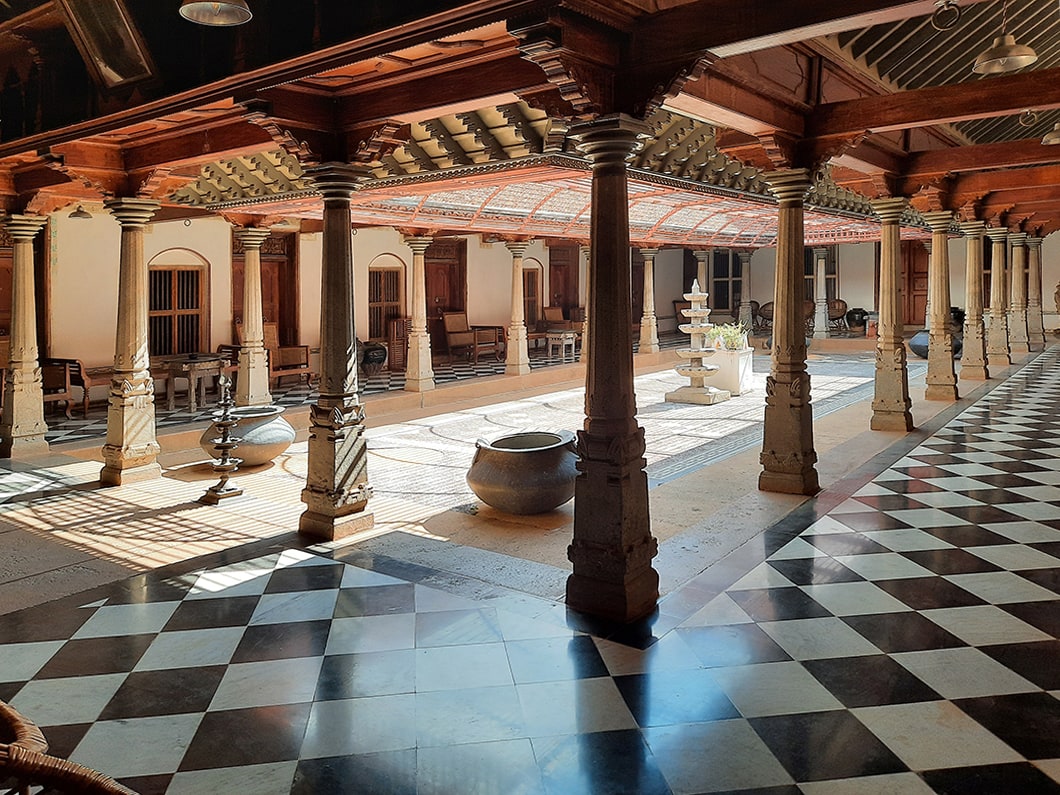
Exploring the heritage luxury mansion converted into an exquisite boutique hotel
The house was constructed following the rules of Vastu Shastra, an ancient system of architecture which upholds traditions of wellbeing. Accordingly, it is comprised of a succession of inner courtyards and halls. Furthermore, these spaces are laid out on a longitudinal axis. Thus, a perspective is opened along the entire length of the house.
The main verandah at the entrance of the mansion, guarded by columns of dark marble, opens into a grand hall crowned with chiseled woodwork painted in delicate colors. In contrast, the open-air central courtyard is surrounded by carved granite pillars in the style of Dravidian temples. Finally, it is an arcade of heavy stone columns that support the spacious dining room’s ceiling with its decorated cornices. The ceiling is made of a pressed metal imported from England.
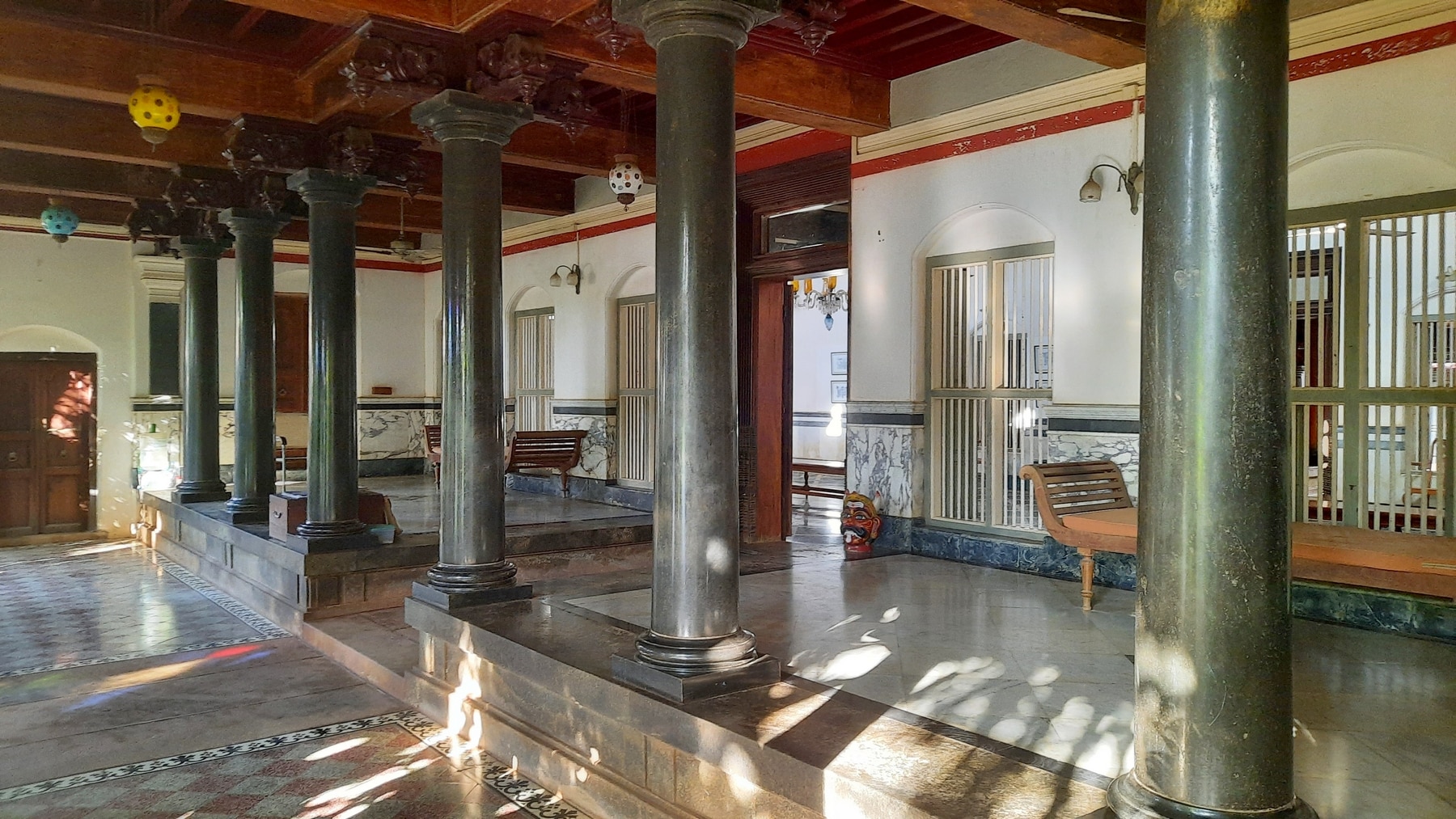
The perspective transversing the entire house from West to East, opens into the ancient kitchen courtyard, today the open-air restaurant. Finally, the perspective broadens in a garden of hundred-year-old coconut palms containing the swimming pool.
For finishes and decoration, the founder, Subranania Chettiar, sought out the best from around the world. Hence, you find Burmese teak, ceramics from Japan and Europe, marble from Italy and Belgium, and crystal chandeliers and mirrors from Belgium. Indeed, the result is a blend of unique and sophisticated Tamil and Western architecture.

Tamil Traditional Magnificent Architecture
The different architectural influences reflect the Chettiar way of life which combined vibrant Indian traditions with influences from around the world.
Luxury Heritage Mansion Facade
Also evident, Western influences pervade the Saratha Vilas street facade and upper floors through classical architectural details. For instance, colonnades, cornices, multi-level balustrades, parapets, and symmetrical organization reflect a classical style.
In contrast, the ground floor façade of Saratha Vilas itself blends Tamil and Baroque architecture.
For example, sculptures of the deity Gaja Lakshmi, various levels of parapets, loggia and verandah shades, ornament the entrance area of the luxury heritage mansion separated from the street walled front garden.
Thinnai - Mansion Entrance Verandah
The main entrance verandah, a Thinnai, was traditionally used by men for business. In fact, the Thinnai appears at the entrance of all types of Tamil houses, ranging from humble dwellings to ornate mansions.
At Saratha Vilas, the Thinnai is surrounded by a series of black stone colonnades in Western style over marble flooring from Italy and Belgium.
Main Hall of the boutique hotel
Saratha Vilas’ Kuttam is an architectural masterpiece, seamlessly fusing elements of Tamil and European design. Notably, this blend is reflected in its lofty, ornate wooden ceiling, stunning crystal chandeliers imported from Europe, and inlaid Italian and Belgian marble floors. Indeed, the opulent decorative finishes showcase some of the finest materials sourced globally in the early twentieth century.
Historically, the Kuttam served as a gathering space for wedding ceremonies attended by hundreds of guests. Today, it hosts a permanent exhibition of original Ravi Varma lithographs from the 1900s, as well as an annual calendar of classical and contemporary dance and music performances.
Opulent Chettiar-Palace Main Courtyard
The Chettiars carefully considered their climate in the design and construction of their homes. To that end, houses were built around an east–west oriented central courtyard, allowing both light and breezes to enter while still providing shade and maintaining the coolness of the masonry walls throughout the residence. Furthermore, selected materials brick and lime plaster walls, terracotta tile roofs, stone pillars, teak columns, and marble and stone floors, helped insulate and cool.
At the core of the home, the Nadu Vasal served as the heart of the mansion, where important family ceremonies once took place. Today, it remains the most popular spot in the hotel for relaxation and conversation.
Dinning and art exhibition Hall
Originally, during family festivities, especially weddings, invited guests took their meals in the Kaliana Kotogai. During these events, a multitude of dishes, arriving in successive waves to hundreds of people seated on mats on the floor, were served by attendants on banana leaf plates.
Today, the Kaliana Kotogai houses a permanent exhibition featuring Ayyanar terracotta, Thanjavur reverse glass paintings, and Karaikudi studio photography from the 1920s. In addition, on rainy days and for groups, restaurant service is available.
Moonamkattu - Open-air Restaurant
During family weddings at the house, famous Chettinad dishes were prepared in the Moonamkattu. Once, the whole courtyard was occupied with the preparation and cooking of the festive dishes under the supervision of the women of the family. Now, it is where meals are served either under a shady portico during the day, or the open sky in the evening.
The mansion’s everyday kitchen was also located in this courtyard. It has now been transformed into the hotel’s kitchen where traditional Chettiar dishes, as well as Western and Mediterranean cuisine, are prepared fresh daily.
A Place to Stay in South India Slideshow
Saratha Vilas location: Karaikudi, Chettinad region, Tamil Nadu, India

