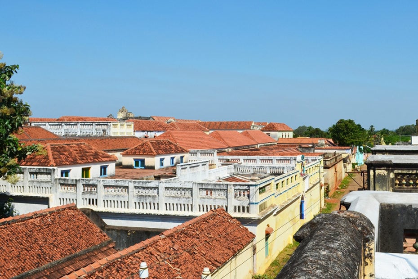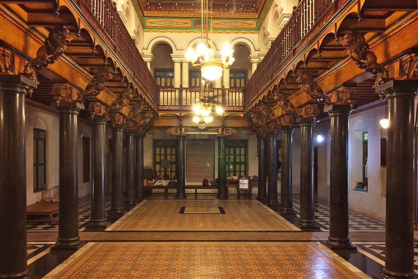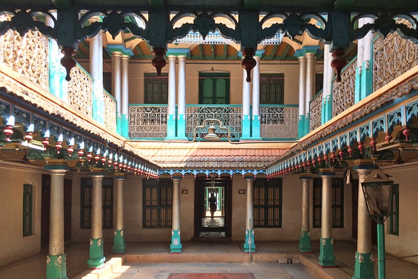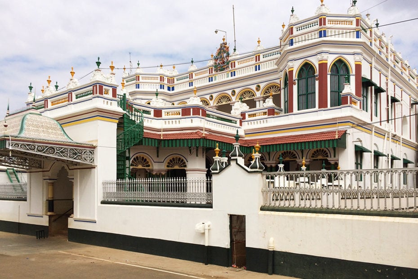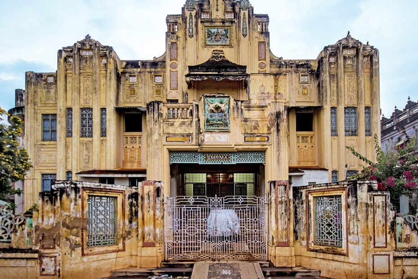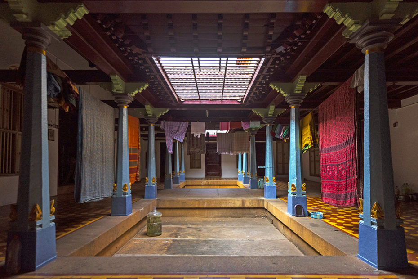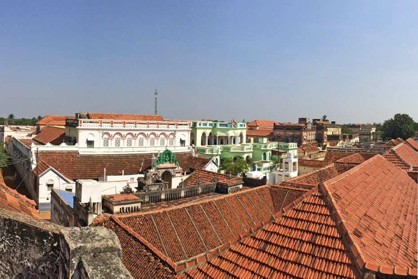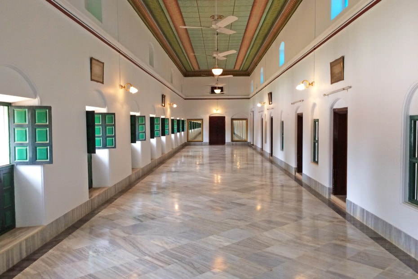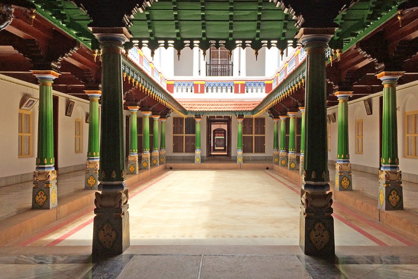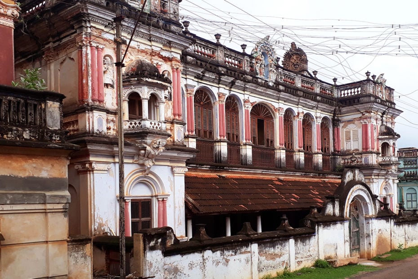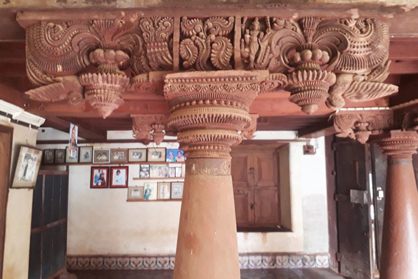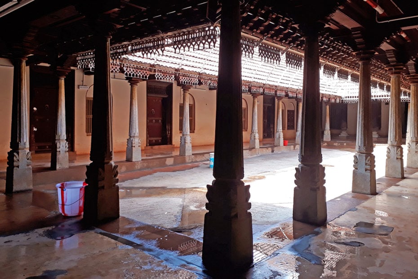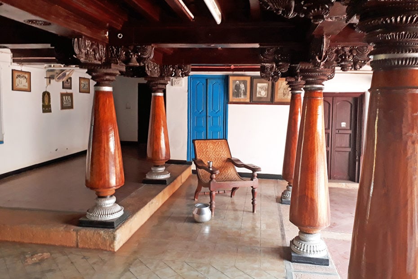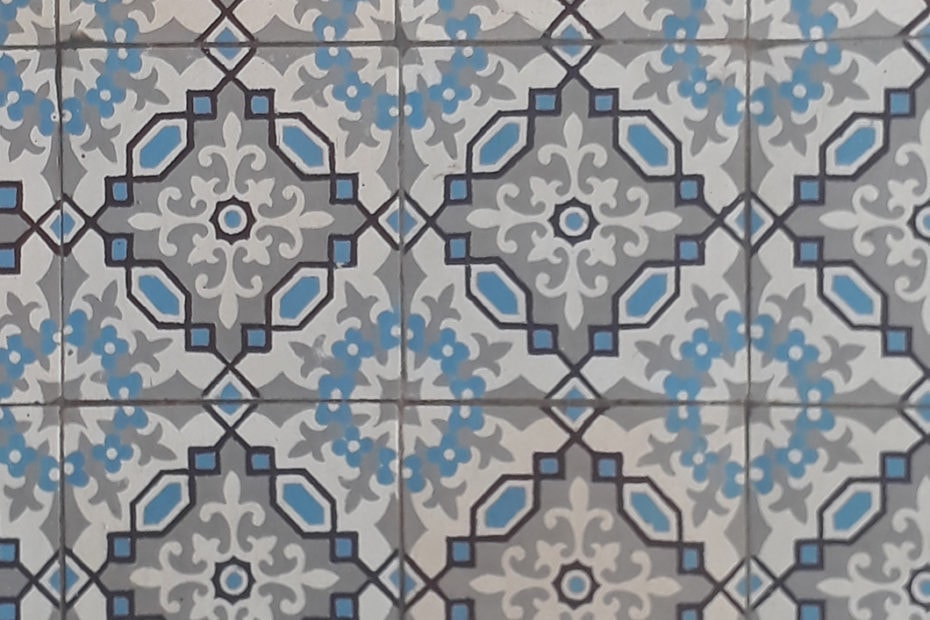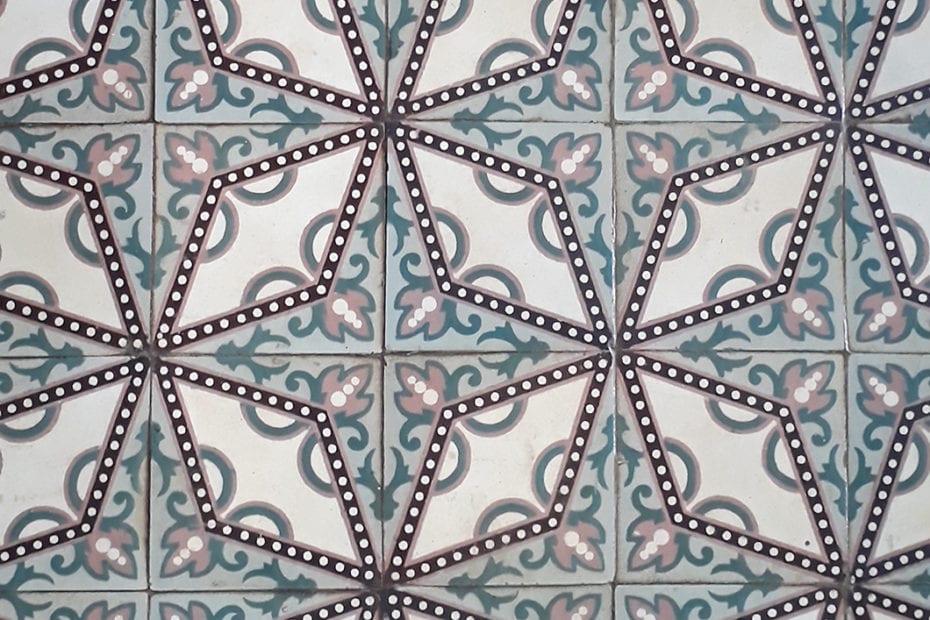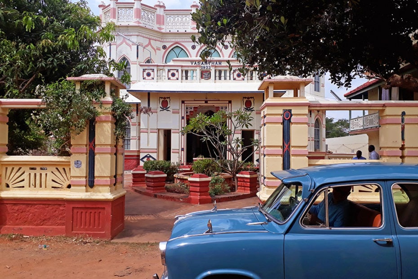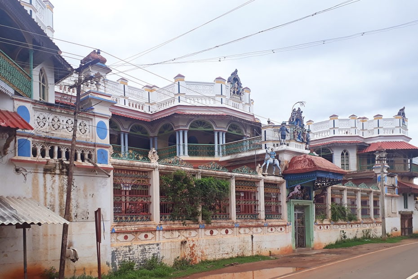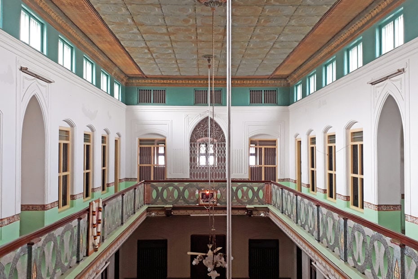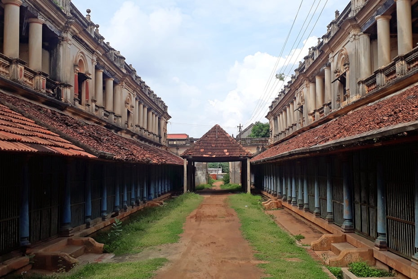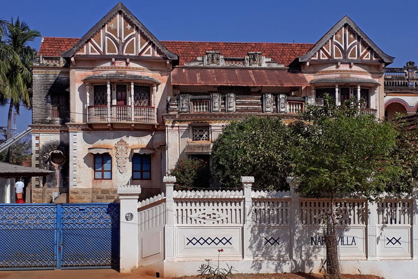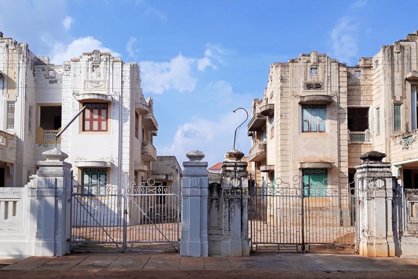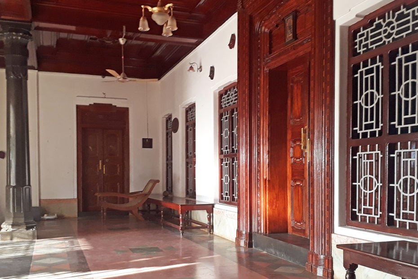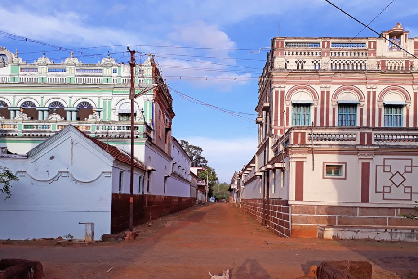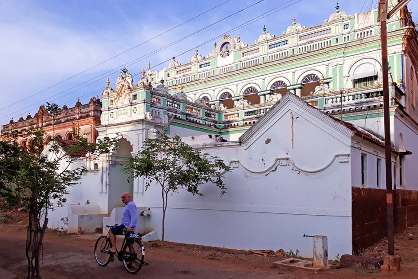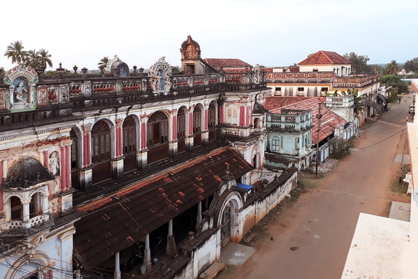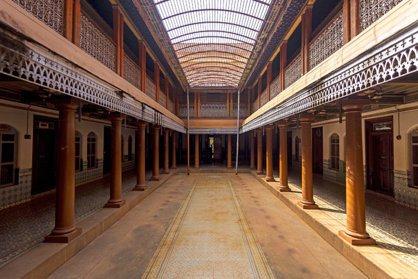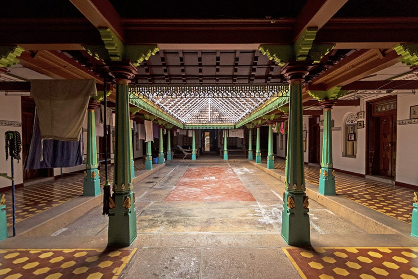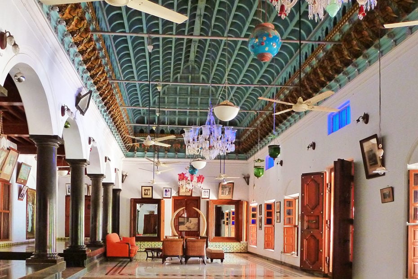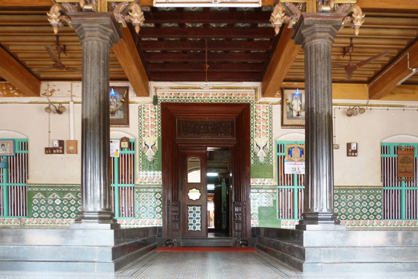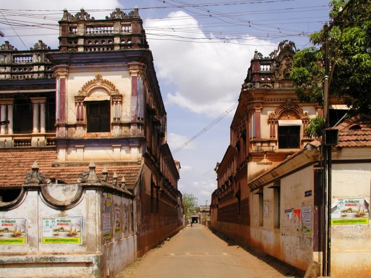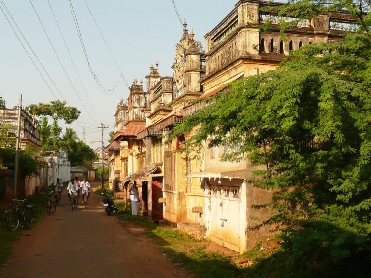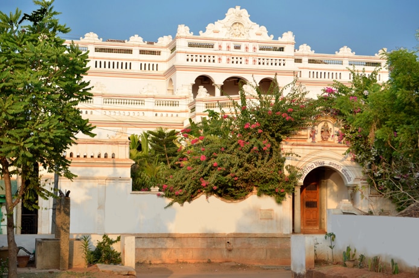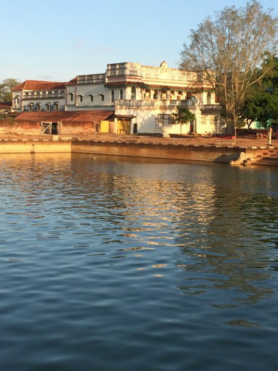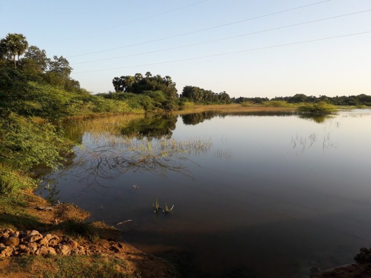CHETTINAD HERITAGE
Tangible Heritage
Chettinad residences, which evolved architecturally over two centuries, are veritable palaces, and one can see hundreds of them in each village. Typically, the ground floors of these mansions reflect a typically Tamil architecture, while upper floors manifest Western influences. This reflects the Chettiar way of life, an interface of traditional local culture with a global experience. Chettiar palaces were constructed using materials and expertise sourced from all over the world, architecturally broadening the unique tangible history of Chettinad.
Towns and Villages, Urban Landscape
Chettinad, spreading over the districts of Sivagangai and Pudukottai in Tamil Nadu, is drawing increasing numbers of tourists to see the magnificent Raja’s palace in Kanadukathan and the ornate mansions scattered across the towns and villages of the region. However, beyond these individual iconic structures, an overall village landscape created by the harmony of architectural elements and urban planning adds another level of allure.
Streets are arranged in a grid pattern delineated by the walls of residential compound. Primary streets run north/south with monumental entries and facades punctuating garden walls at regular distances. Secondary streets are shaded by the fortress-like walls of the long east/west axis of the residential compounds. The mansions themselves, generally standard in height, are setback from front compound walls behind small entry gardens of similar dimensions. These general standards appear to be inspired by both Vastu Chastra, the Tamil science of space organization, and by the layout of the colonial cities.

Chettinad mansion architecture is typically Tamil, including outdoor and inner verandas, a central courtyard enclosed by small rooms on each side, and a women’s area comprised of a hall and kitchen courtyard. However, western influences are evident on palace façades, especially upper floors which feature elements of classical architecture. Saratha Vilas is one of the best examples of Chettiar architecture in the region.
While each individual facades bear witness to its merchant owner’s individual extravagant tastes, Chettinad villages stand out with their remarkable unity in architecture and urban planning

A Landscape Reflecting Traditional Water Harvesting Practices
Chettinad lies on a semi-arid plain northeast of Madurai, north of the River Vaigai and South of the Vellar River. The region is home to some of the most interesting water management systems and drainage patterns found in India which were devised by Chettiars to control a flow of water entirely dependent on rainwater resources.
Oooranis are surface water storage tanks (similar to a pond) located in Chettinad villages and towns. Each village comprises a minimum of three water bodies in accordance with the needs of the villagers for drinking and bathing. Rainwater is harvested in courtyards after draining from roofs and diverted to the various different tanks through a water drainage network.
Erys are traditional surface water reservoirs found in Tamil Nadu. Organized into a huge network over the ages, they have played an important role in the ecosystem and for irrigation in areas with low rainfall such as Chettinad. Since settling in the region, the Chettiars have been particularly involved in developing sustainable water management for agriculture due to this climatic constraint, and thus, in shaping the landscape.

